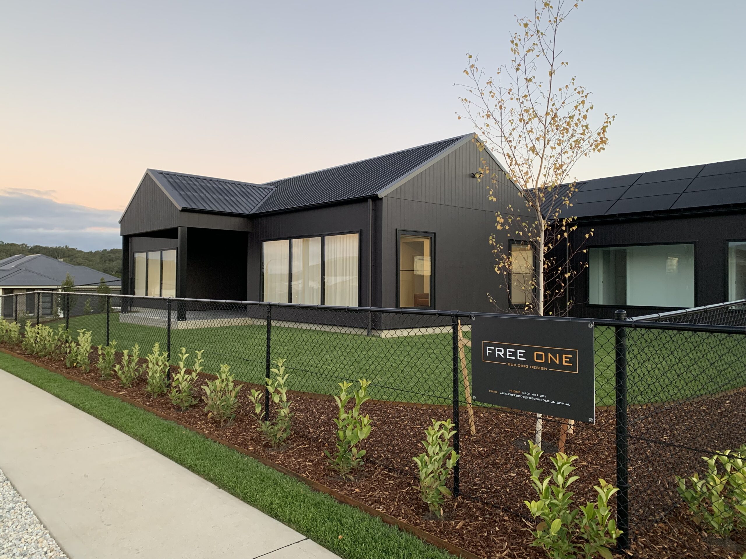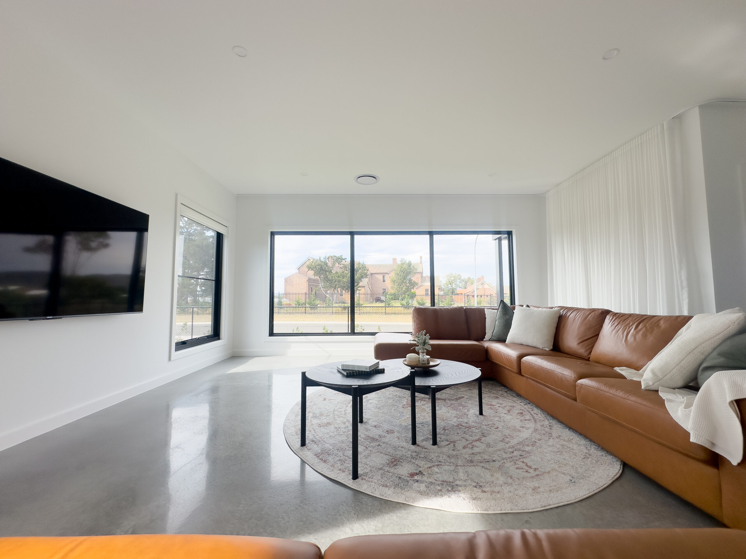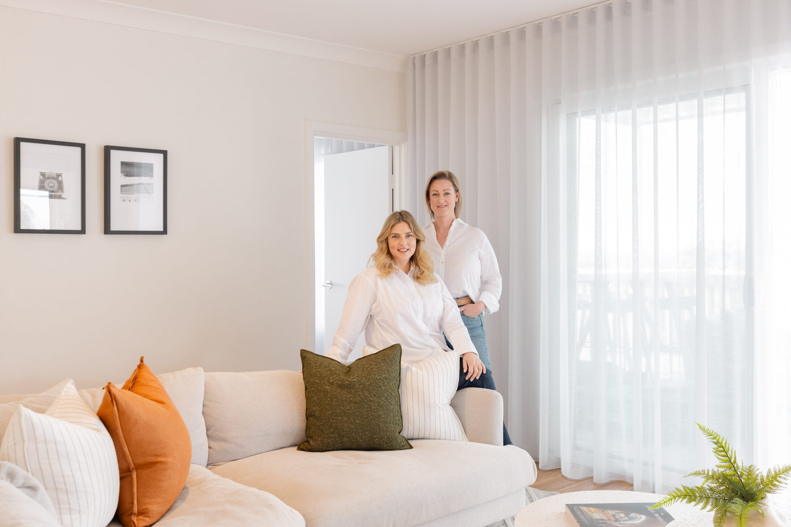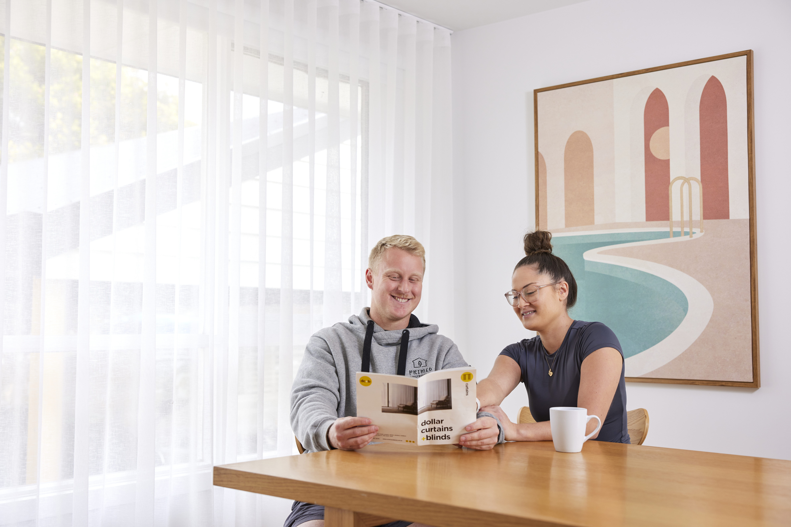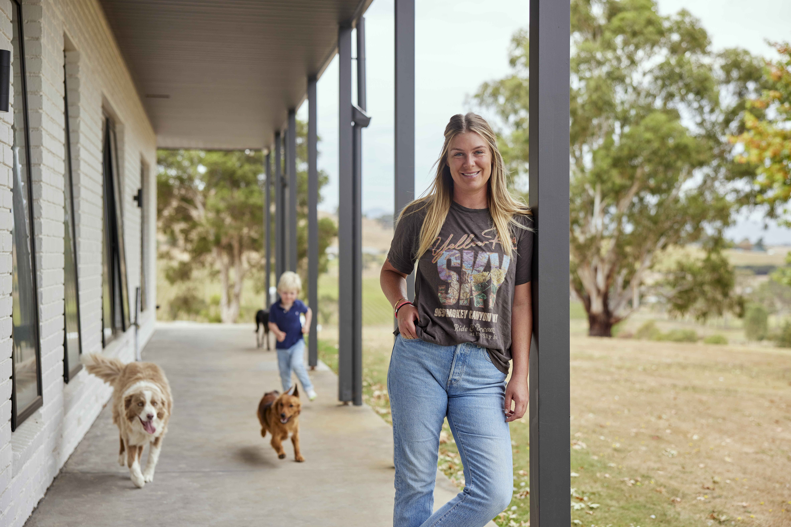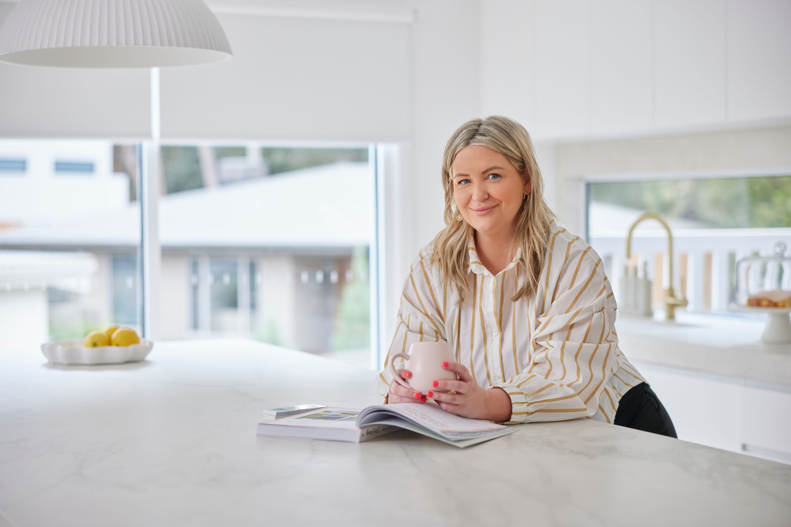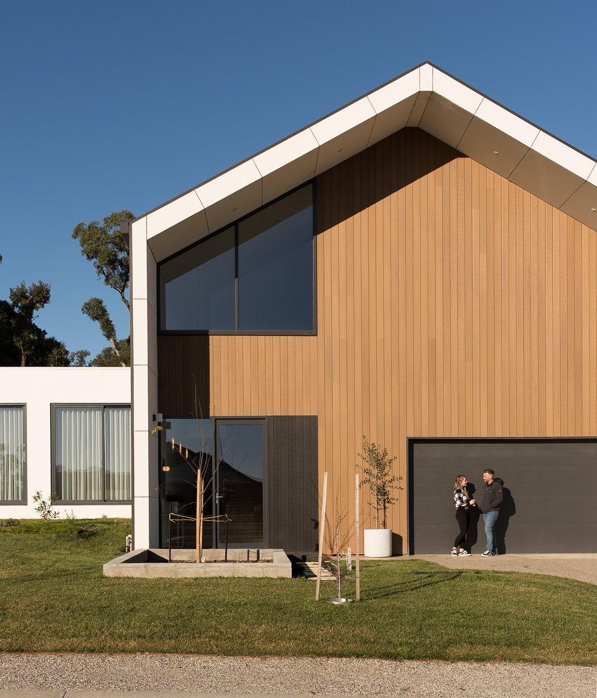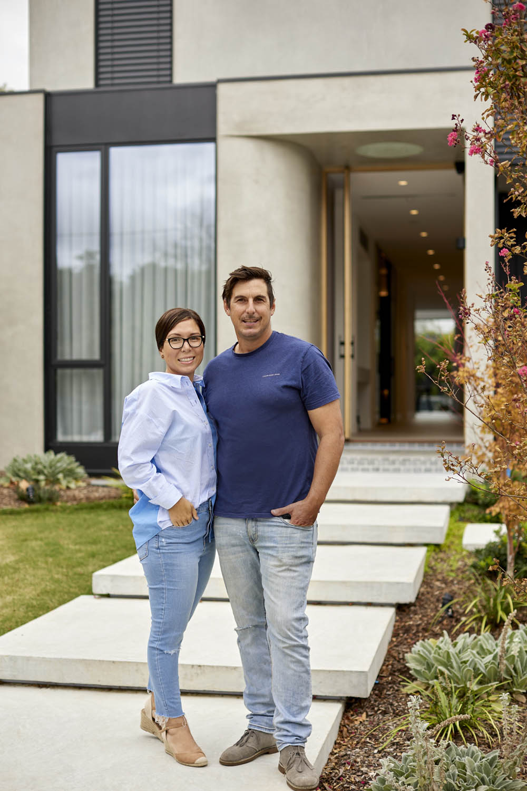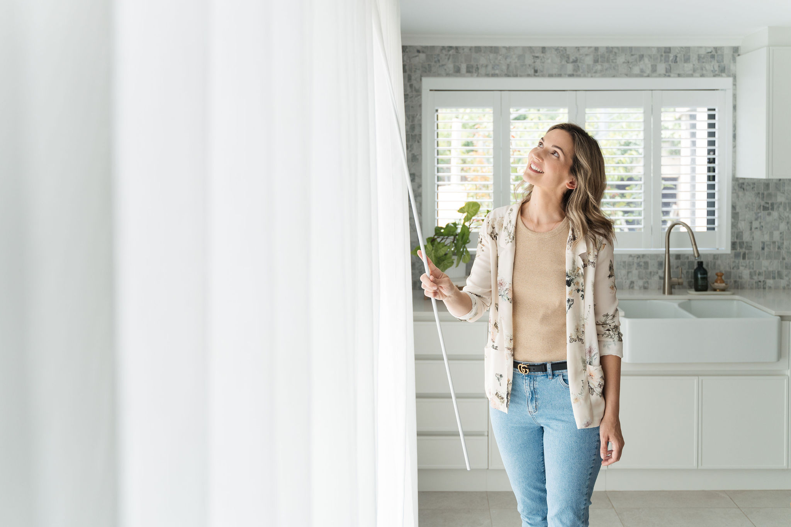Behind the Build + Design with Free One Building Design.
Jake Freebody, Director of Free One Building Design, designed his own home that reflects his family’s style, enhanced by our locally made Double Curtains and Roller Blinds.
| Topic | Behind the Build |
| Photography | CSF Visuals |
| Share | Email Facebook Pinterest |
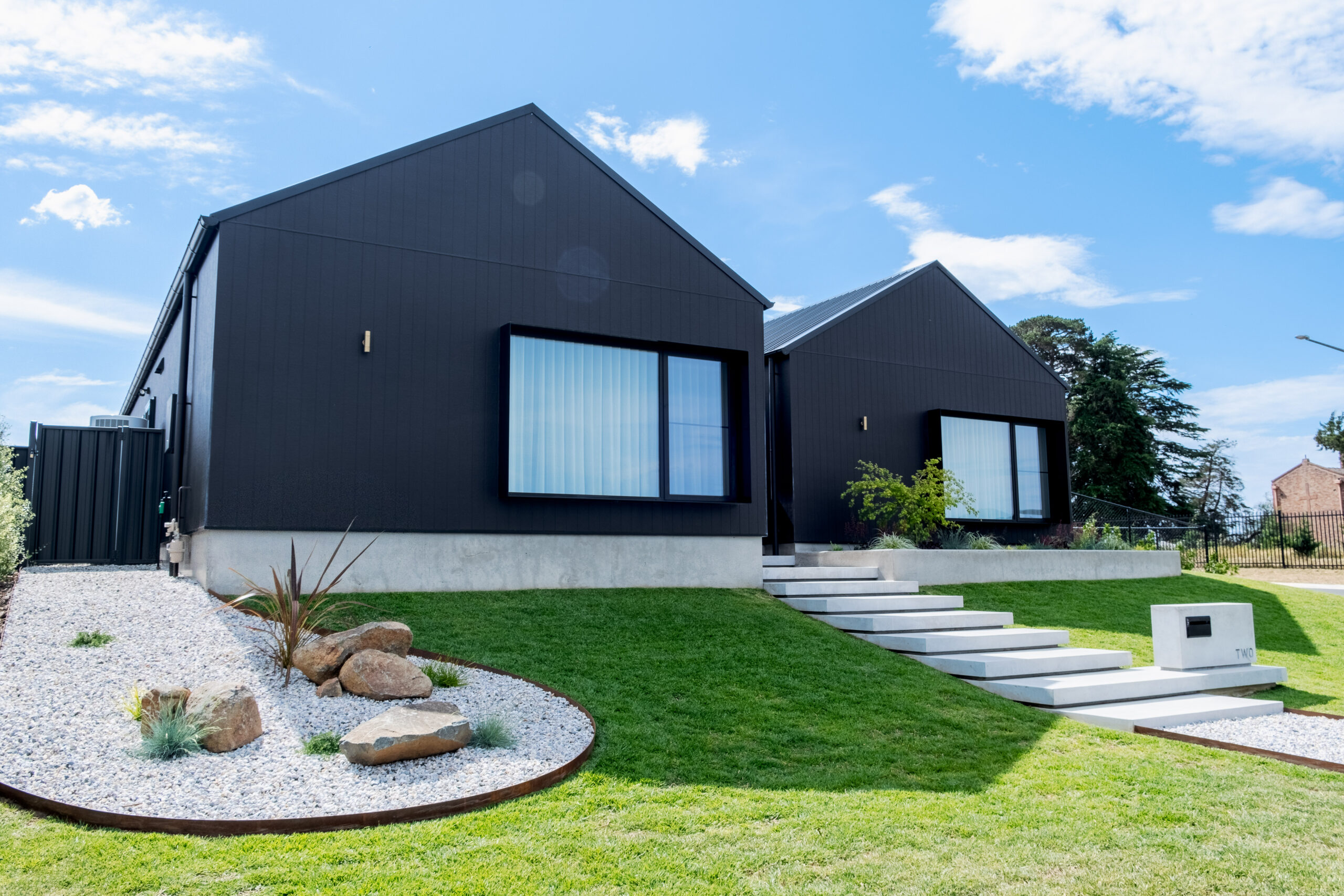
We chat to Jake Freebody — Director and Principle Designer of Free One Building Design.
Based in the rural city of Goulburn, where he lives with his family, Jake has spent the past five years creating thoughtful, tailored designs for homes across Goulburn and New South Wales.
Designing and building his own home provided a unique opportunity to showcase his style and craftsmanship while crafting a space perfectly suited to his family. Our locally made Double Curtains and Roller Blinds have helped enhance their home, adding both functionality and a refined aesthetic.
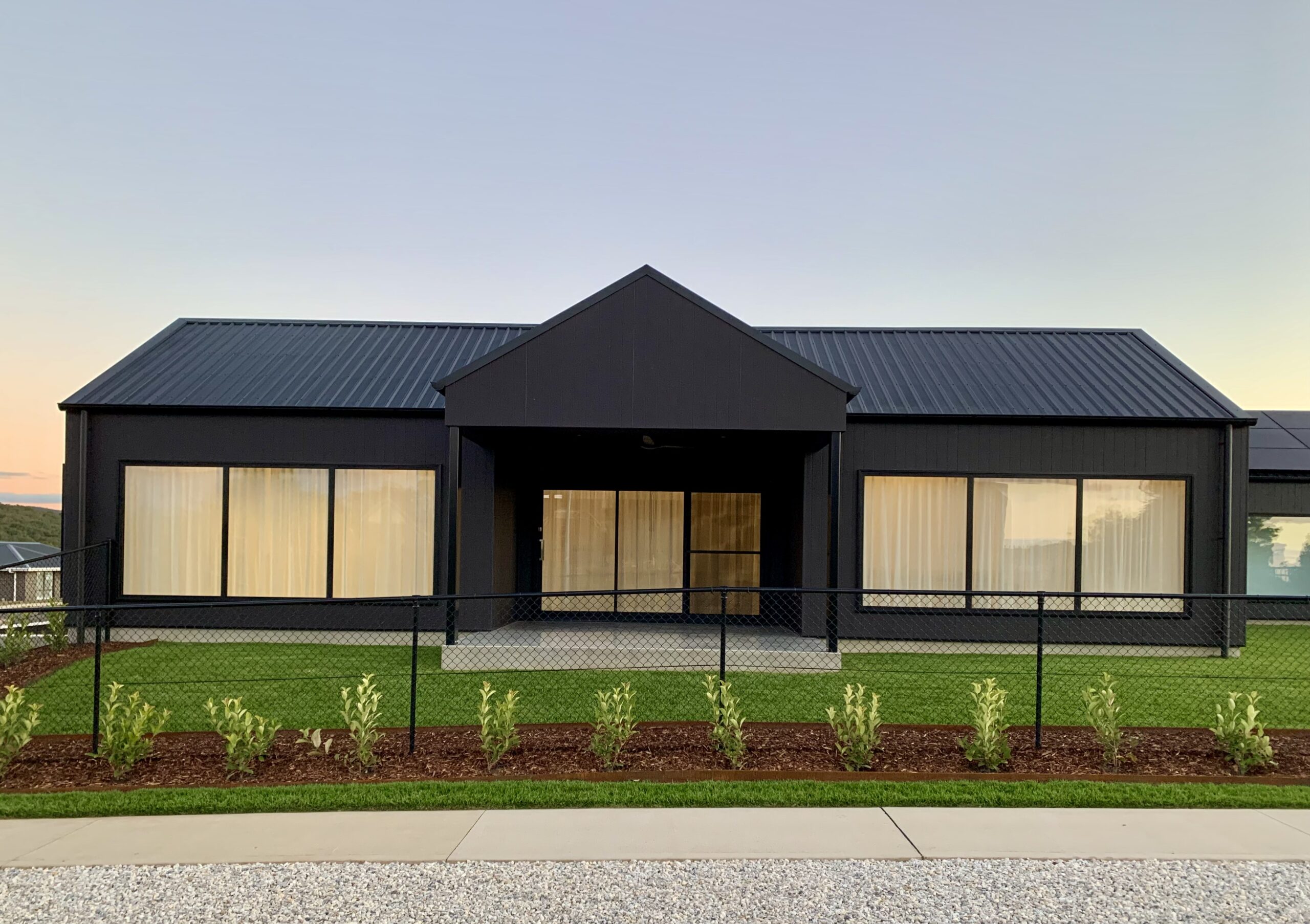
“We found it super beneficial to visit our local dc+b showroom! There is a massive range of fabrics, so seeing these firsthand was crucial in our material selection process.”
— Jake Freebody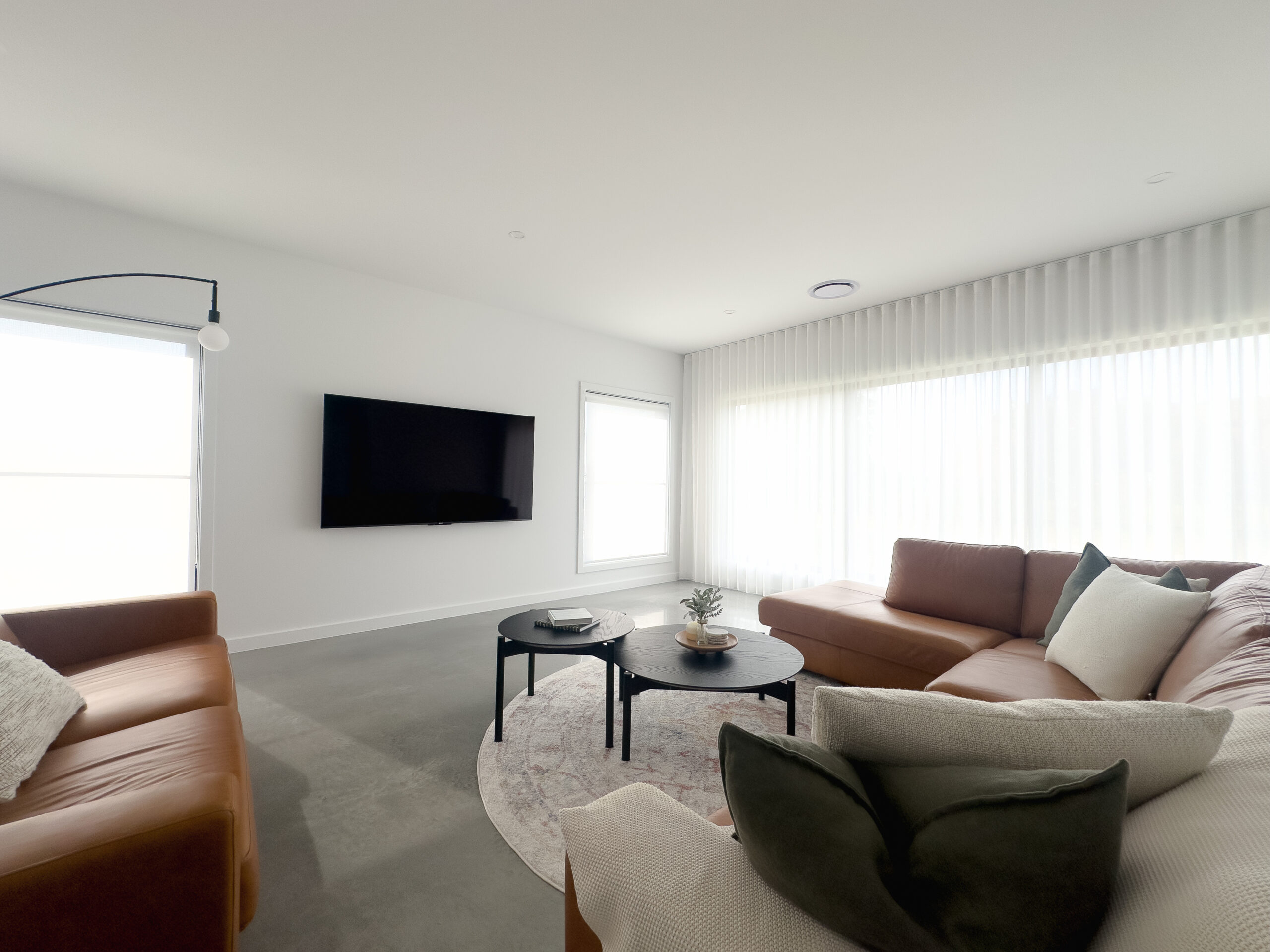
“Our open plan living, dining, and kitchen area is home to our Sheer Curtains which have a continuous, winding Curtain Track running the length of the building. This allows us to have privacy when necessary and gives us the ability to slide the Sheer Curtains against the solid walls, providing complete visibility to the outdoors.”
— Jake Freebody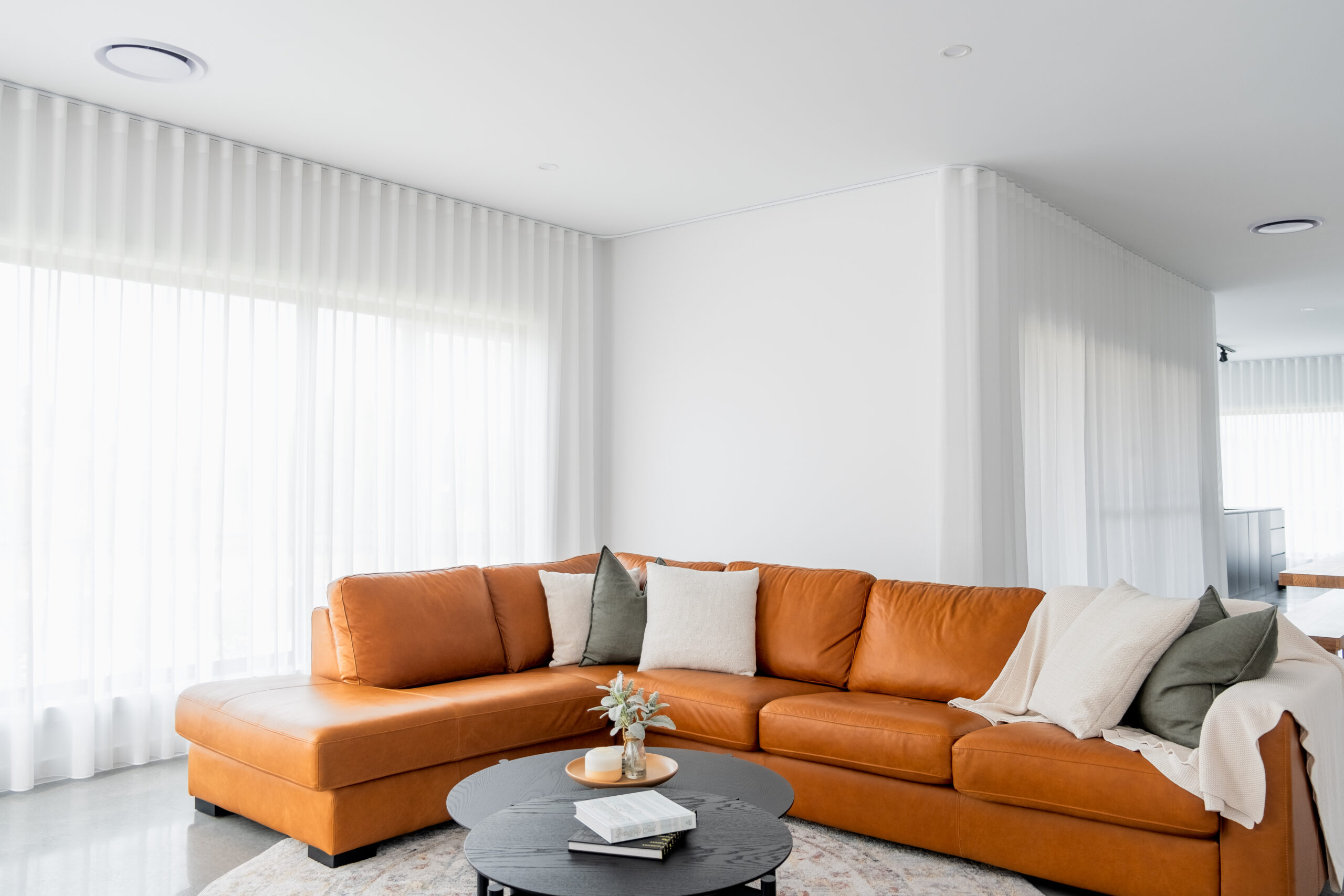
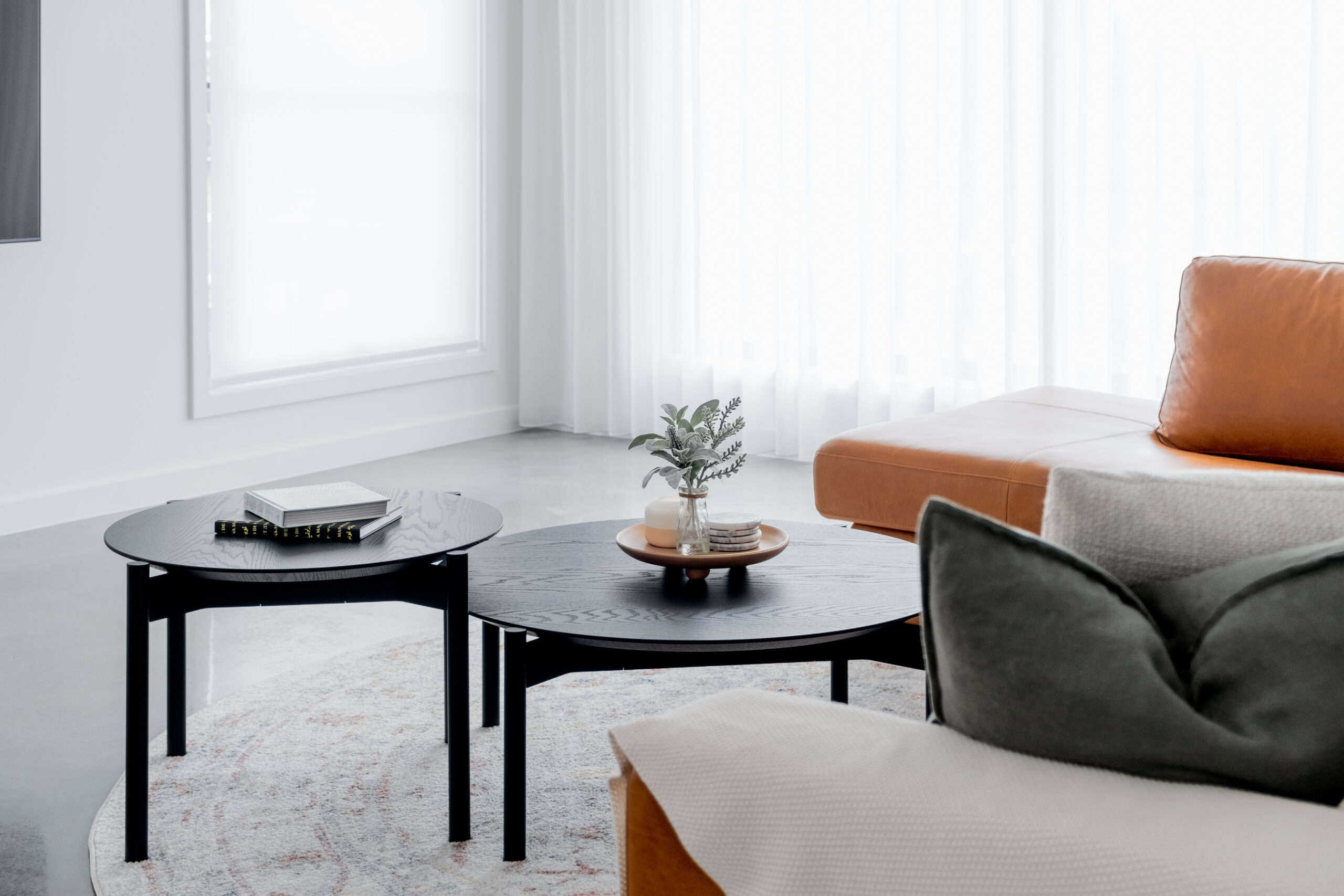
- Tell us a little bit yourself and where you live.
My name is Jake Freebody and I’m the Director and Principal Designer of Free One Building Design. I was born and bred in the small rural city of Goulburn where I still live with my wife Hannah, our son Miles and our two dogs, Gertie and Ned.
I undertook my studies in Architecture at the University of Canberra and my business has been operating in Goulburn and wider New South Wales for the past 5 years.
-
-
-
- What made you want to build a home, rather than buy an established home?
-
-
- Being in the building design industry, I’ve always wanted to design and build our own home as we are doing this for others on a daily basis. Not only does designing and building allow me to represent my work, but it also gave me the opportunity to create something that is completely tailored to our aesthetic preferences and style.
-
What type of home did you build – describe the style/design.
The home is a pavilion style residence with a simple scandi style barn form and aesthetic. The design is minimal in material use and colour selection, featuring only off form concrete, James Hardie Axon Grained and James Hardie Matrix cladding to the exterior walls. This cladding is painted using a heat reflective Night Sky paint to minimise heat gain as far as possible.
The interior spaces feature a neatural colour palette, with burnished concrete floors and white-on-white walls and ceilings. This minimal aesthetic allowed us to add our own style through furniture and artwork selections.
Tell us about the planning process about choosing your builder and how you went about it?
The planning process was relatively straight forward, as we work on projects similar to this daily. We did seek minor adjustment to the rear set black proposed by councils DCP to allow us to maximise our usable outdoor area, which was successful.
Choosing a builder was always going to be a difficult task, as we work side by side with many great builders daily. We narrowed the field down to three who we thought would be best suited to us in regards to build quality, finish, and of course, budget. We settled on Reardon Building Group as we felt that the team were not only a great fit for us in relation to build quality, finish, and product cost, but also on a personal level to ensure the build would run smoothly and meet our high expectations.
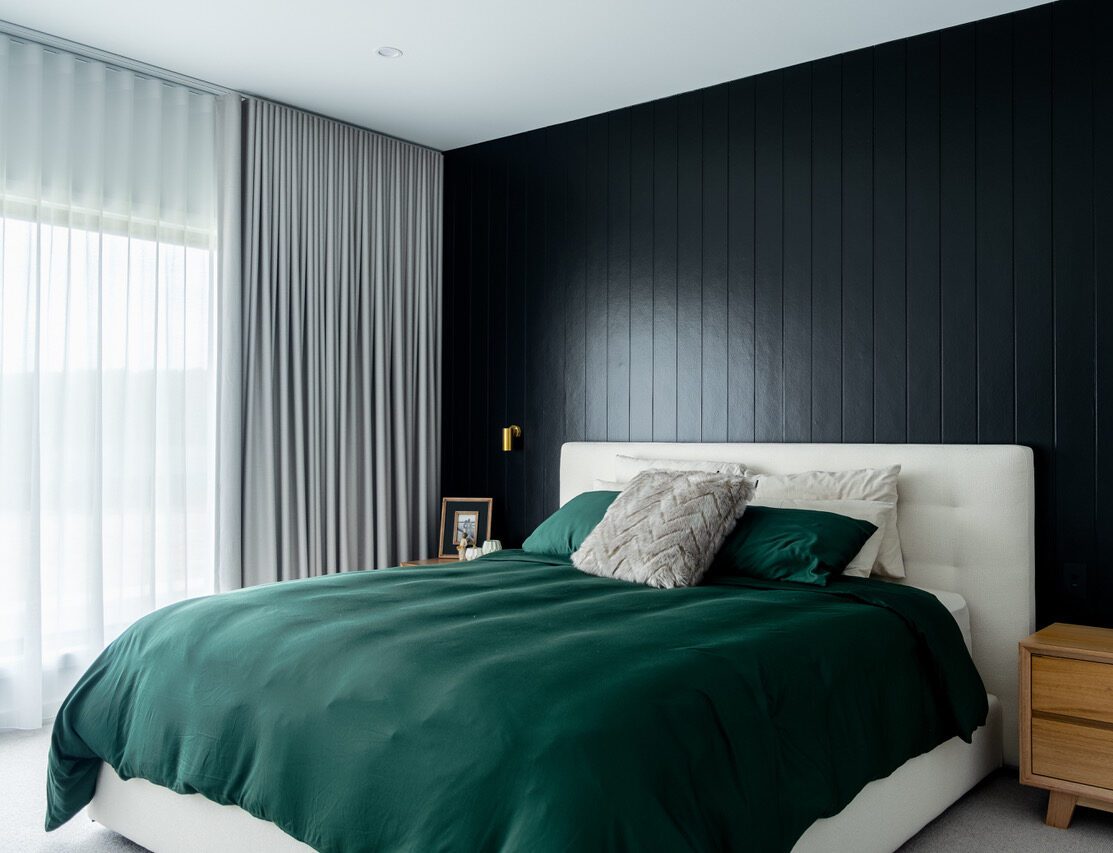
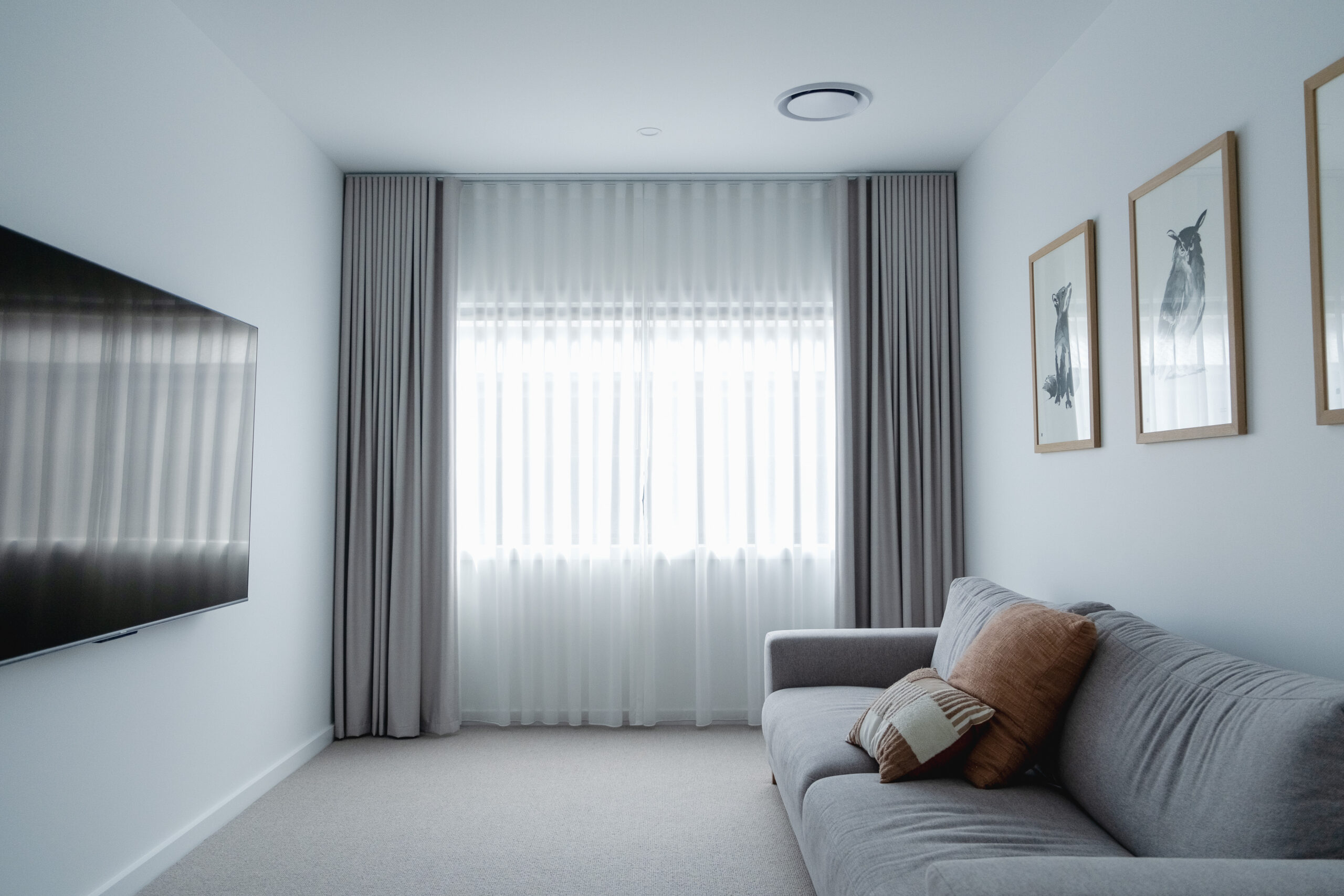
“Our Curtains and Blinds transformed our home beyond our expectations. They not only provide privacy but also add warmth, internal shading, and acoustic control — essential with our concrete floors. Running floor-to-ceiling, they also enhance the sense of height, making each space feel more expansive and inviting. ”
— Jake FreebodyFrom a design vision to a family home.
Designed as a single-level family home, the vision was to create a space that blends seamlessly with its surroundings while making the most of the northeastern aspect. Central to the design was capturing the serene views of the adjacent heritage-listed orphanage, which stands as the heart of a sprawling 5-acre estate. When selecting the land, it was important to find a property that offered ample outdoor space for a growing family, while remaining manageable within a busy work-life schedule.
The home’s aesthetic was envisioned as minimal and modern, featuring a striking black exterior and a Scandinavian-inspired barn-style form. This bold design choice not only complements the simplicity of the structure but also provides a dramatic contrast to the lush, vibrant landscaping that frames the property.
Knowing how high quality, custom made window furnishings can add style, warmth, and practicality to a new build, the Freebody family turned to their local dollar curtains + blinds store in Fyshwick to complete their home vision.
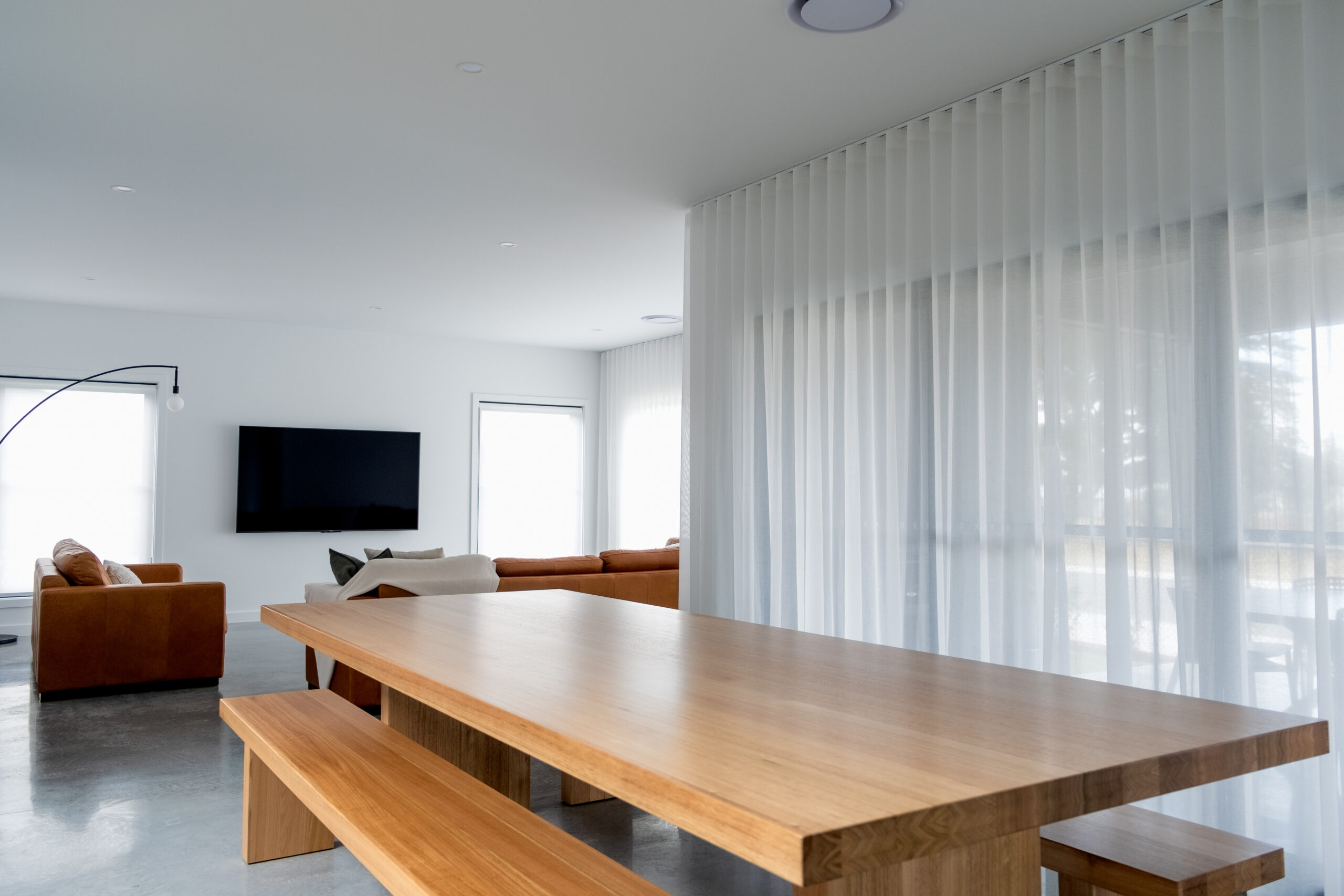
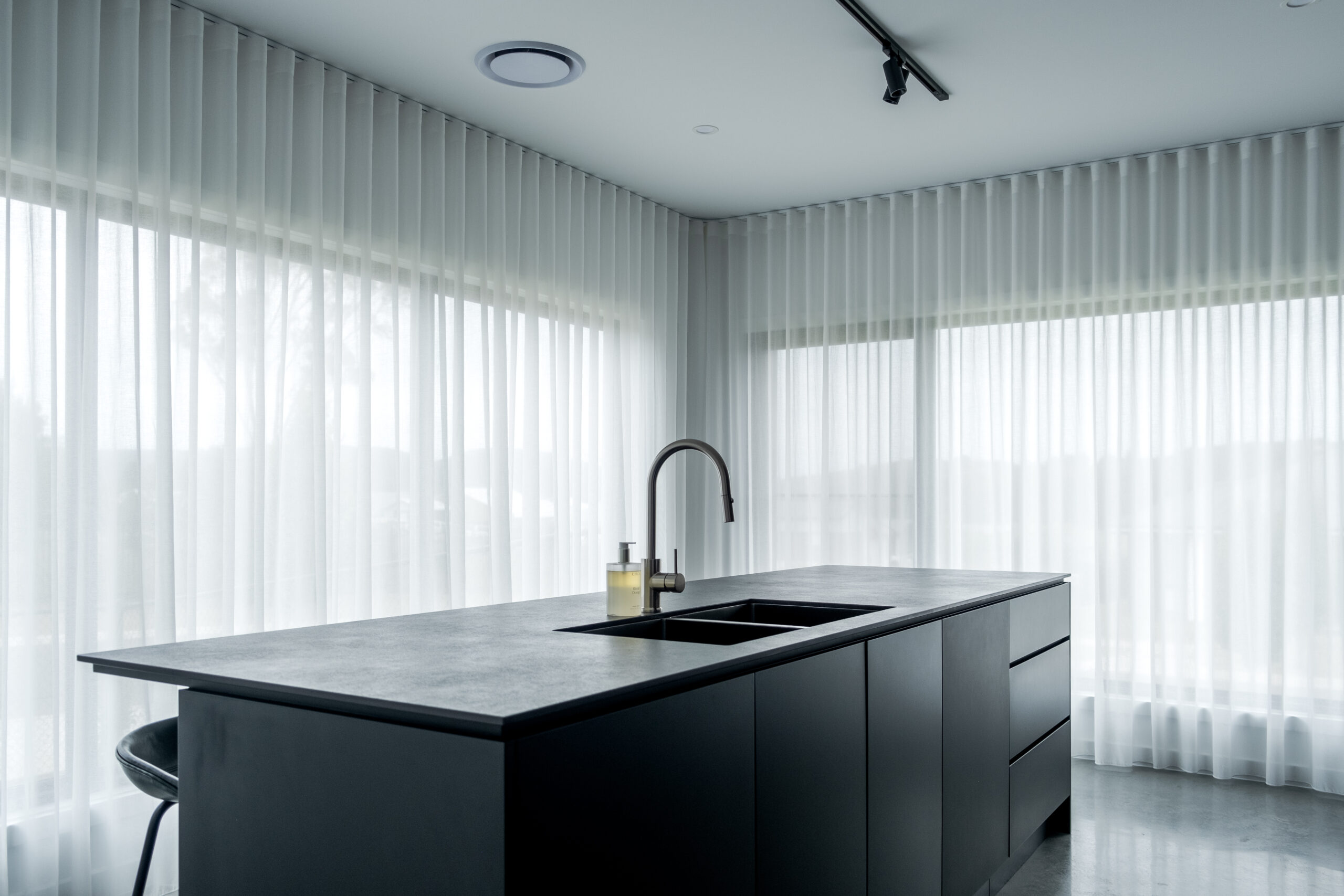
What did you look for when finding land – location, size, etc?
When selecting land, we wanted to find something that was reasonable in size to provide adequate outdoor space for our growing family, but not something that would be unmanageable with our busy work/life schedule.
In addition, outlook and orientation was of vital importance to ensure we had great solar access and the availability of prevailing winds. We settled on a corner lot of 860 square metres with a beautiful northeastern orientation to the long side, perfect for what we wanted to design.
What were the ‘must haves’ in your new home?
Burnished concrete floors were a must have, particularly for my wife Hannah. We also wanted to have a clean, minimalist backdrop that would age gracefully and allow us to add our own style and flare with furniture and artwork.
Going into the build, where were you able to save money and which areas of the home did you want to splurge on?
The pavilion style form provided a simple and economical construction. We did splurge on things like windows to ensure we had quality glazing and thermal perfomrnace must haves, like cavity battens to ensure a ventilated, free draining cavity between the cladding and wall framing. We also splurged on kitchen cabinetry as we felt this was a key interior feature that can be seen from the street.
When did you contact us during the building process and what benefits did dc+b provide?
We contacted dollar curtains + blinds when the project was nearing completion. The team at Fyshwick provided us a quote based off our floor plans and once we knew the pricing was going to be within our expected budget, we locked in a site measure.
Was it beneficial to visit dc+b in-store?
Absolutely, there is a massive range of fabrics, so seeing these firsthand was crucial in our material selection process.
Have you added anything to your home post-build?
With the exception of Curtains, Blinds and landscaping, the build has stayed in its original form.
What lesson(s) did you learn when building your own home?
- 1. You have to have a lot of faith in your builder. We were extremely lucky that our builder has such high attention to detail resulting in a beautiful finish.
- 2. Clear, concise communication is essential in ensuring expectations are met and the project runs smoothly.
- 3. Be prepared in regard to selecting finishes and appliances to ensure there are no delays in decision making and acquirement. This also allows you to shop around and find the best price.
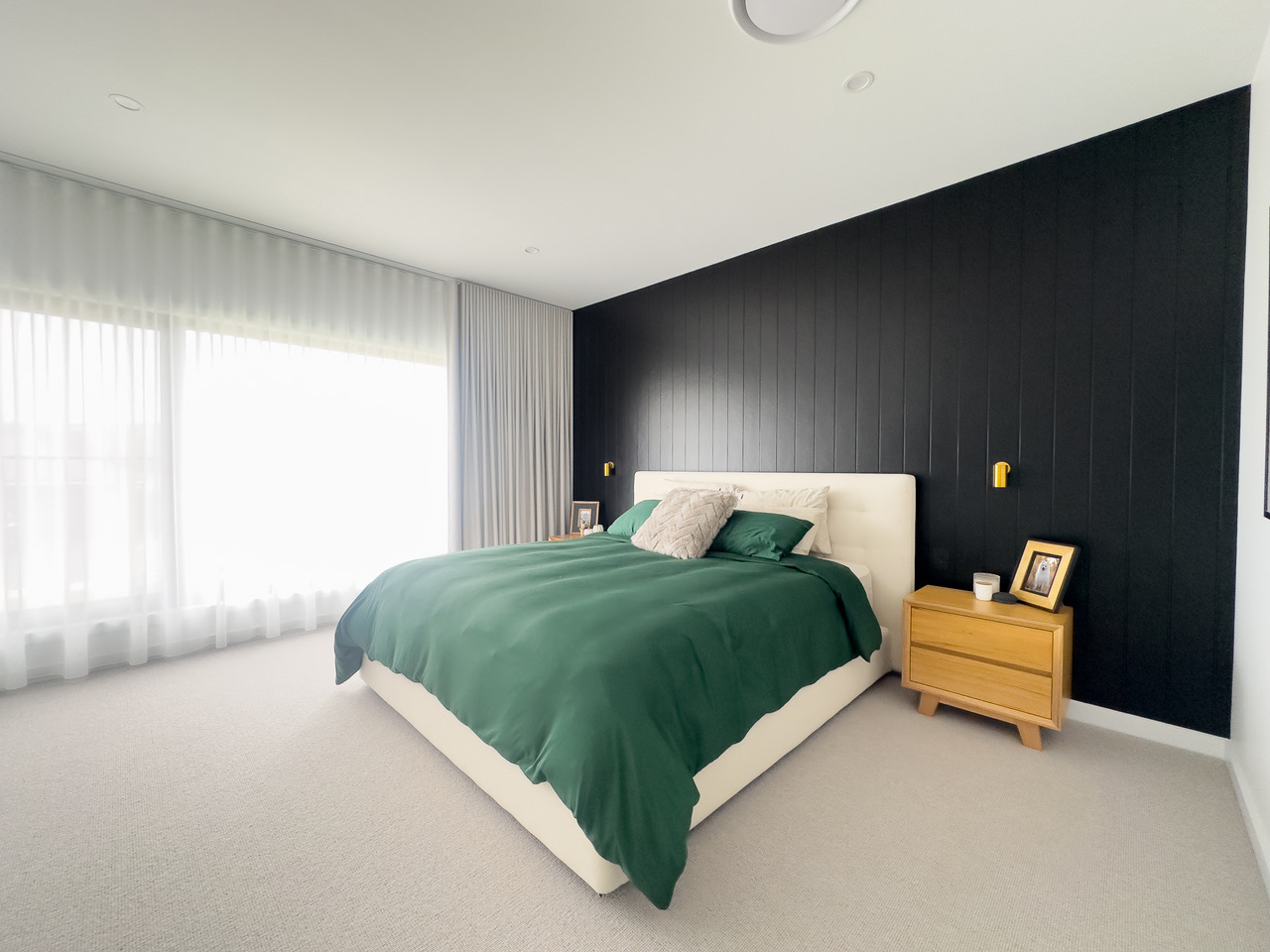
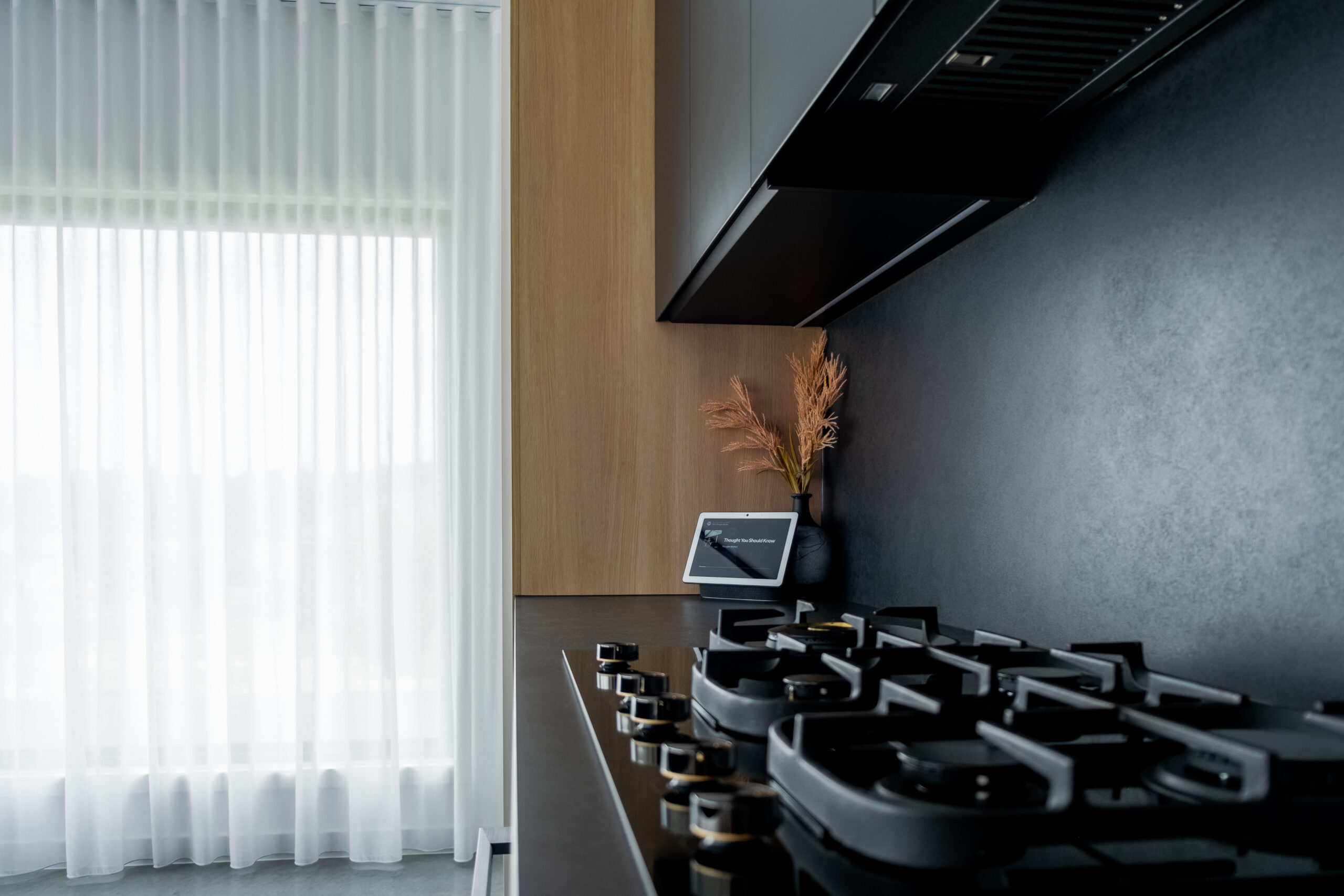
What’s your favourite room and why?
My favourite space is the open plan living, dining, and kitchen area. We have some large, fixed panel windows in this space that frame the nearby heritage listed building perfectly.
This room is also home to our Sheer Curtains which have a continuous, winding Curtain Track running the length of the building. This allows us to have privacy when necessary and gives us the ability to slide the Sheer Curtains against the solid walls, providing complete visibility to the outdoors.
Did you originally know what you were after in terms of window coverings, or were you seeking our advice?
We knew what we wanted to achieve with window coverings, although we did seek advice regarding what was possible with track configurations, as we had a very specific design in mind. dollar curtains + blinds understood and delivered our vision, which is fantastic.
When it comes to designing a home, what does your design process look like?
My design process follows a strict work flow which begins with attending the site with the owners to determine the best aspect, orientation, and viewpoints for the project. This time is also crucial in determining what is important to my clients and what they would like to achieve with the project. Initial sketches are always completed with paper and pencil to allow for quick and fluid outlay of design thought followed by digital plans for client presentation.
We then provide a tailored concept plan which maximises the opportunities offered by the site and move into a design review stage, which allows our clients to provide crucial feedback to ensure the design will suit them and their family for many years to come.
How did you find the measure + install service?
The measure and install process was fantastic! Trudie from the Fyshwick store was approachable and provided her feedback and expertise without being overbearing. The install team were also prompt and professional.
What are your top 3 design/style tips for building a house?
- 1. Keep the external material palette simple, as I feel many designs tend to overcook the design in this area.
- 2. Trust that blank space isn’t a bad thing. When I say blank space, I mean not every wall needs to have an opening or a break in material make up to provide architectural interest. A simple shadow on a blank wall can work wonders.
- 3. Pick finishes that are timeless and don’t always feel the need to follow the current trend (a neutral colour pallete is always a good way to go).
You’re given a limited renovation budget; how would you spend it wisely to transform a home?
I feel that size doesn’t always amount to beautiful spaces. By modifying the flow and functionality of existing room configurations, a greater sense of space can be achieved without the need for expensive additions. This can also be complimented by furnishings such as floor finishes and curtains that provide a feeling of openness and light, elevating the quality of a space.
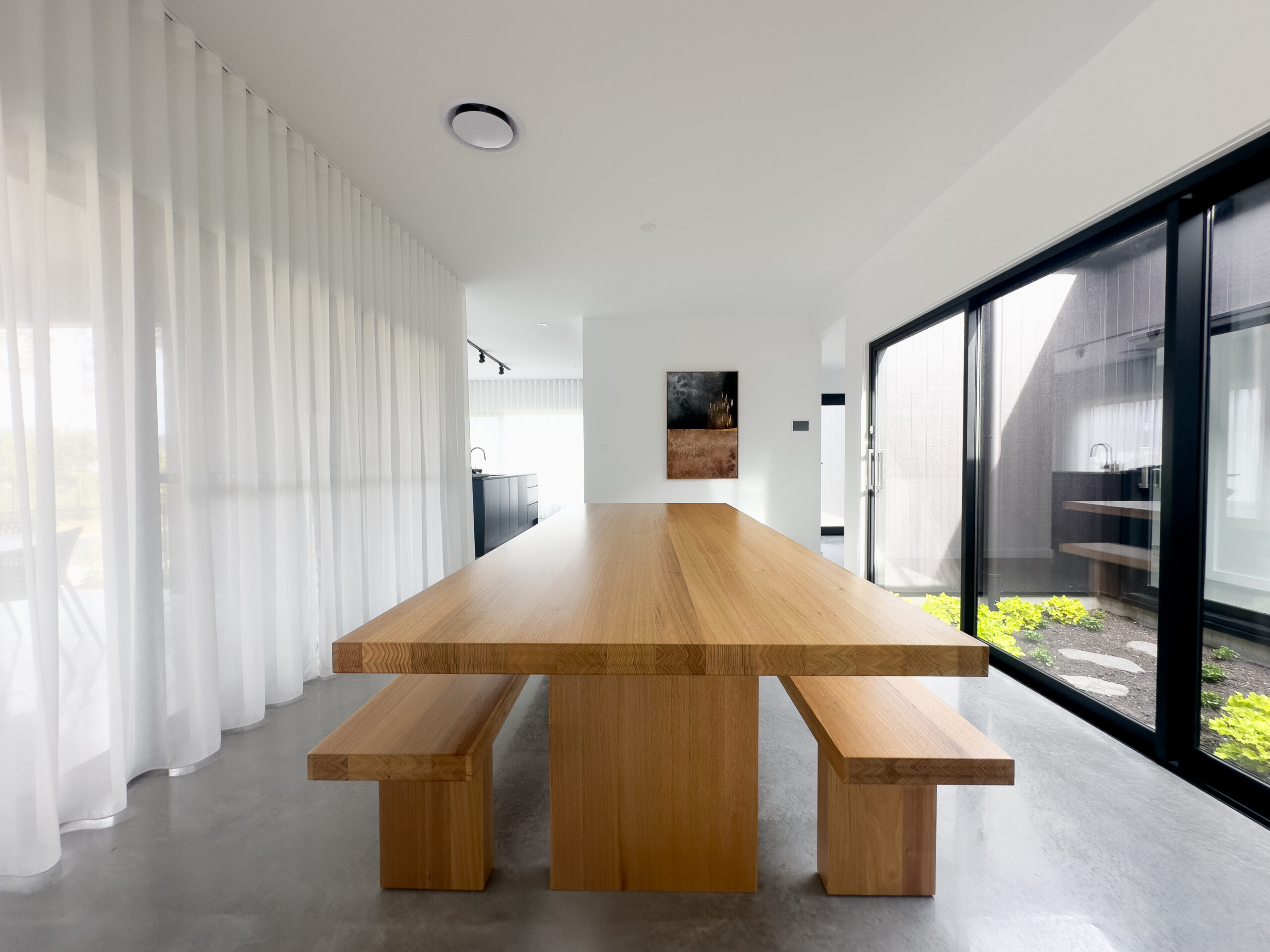
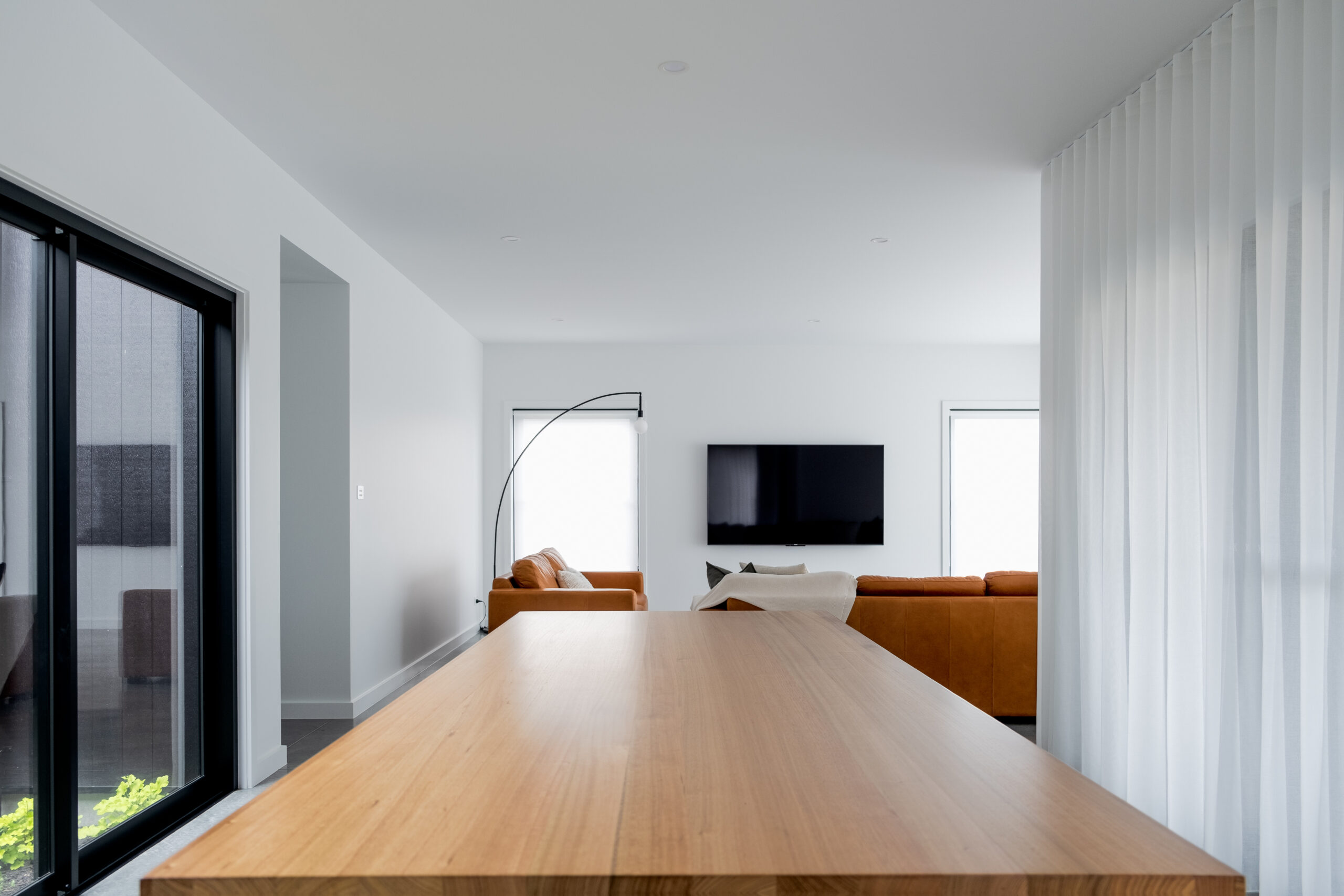
What’s on your interiors wish list right now?
Timber ceilings to bring the natural element to the indoor environment. This not only looks aesthetically beautiful, but brings a feeling of warmth to any space.
What qualities do you look for when choosing materials, furniture and accessories in your designs?
Quality and cost, I feel that a massive price tag doesn’t always equate to quality. Do your research to ensure what you are purchasing has been tried and tested to a high standard.
What are the 3 most important things that make your home feel like a home?
Although our house is beautiful, I feel that the below are what make it a home:
- My wife and son
- Our two dogs
- A comfy lounge
What is your most cherished possession?
I wouldn’t say I’m an overly materialistic person, so I’d have to say either my wedding ring or our home, as I’m a very house-proud person.
Are you a Curtains, Blinds or Shutters person?
Definitely Curtains! I feel that they help to elevate the feeling of luxury in a space and provide a great way to add height within rooms, especially when running with floor-to-ceiling Double Curtains.
What products did you choose from dc+b?
We chose Double Curtains for our bedrooms and office. For our living room, we chose to layer Roller Blinds and Sheer Curtains on custom made Curtain Tracks.
“We knew what we wanted to achieve with windows coverings, although we did seek advice regarding what was possible with track configurations, as we had a very specific design in mind. dollar curtains + blinds understood and delivered our vision, which was fantastic.”
— Jake Freebody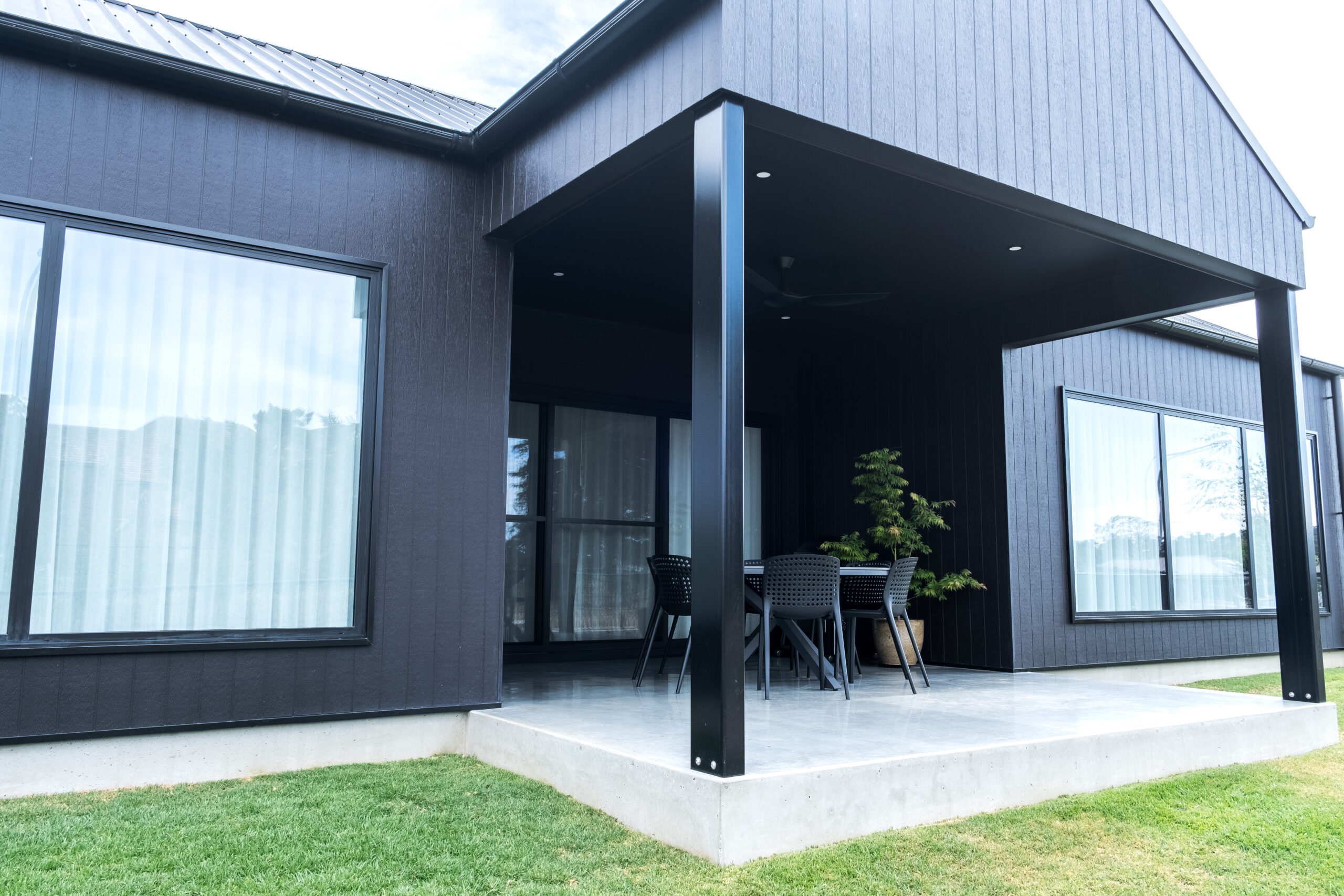
How did our products transform your home?
The custom made Curtains and Blinds transformed our home more than we expected! Not only did they provide beautiful window coverings that provide us with privacy, they also provide other benefits like bringing a feeling of warmth to each space, as well as internal shading and acoustic control to the spaces (this was particularly important given we have concrete floors). They also help to elevate the feeling of the ceiling height as they run floor-to-ceiling.
Some people find it difficult to decide what to do with their windows. Any tips?
Do your research to determine what you feel will suit your space best and if you still can’t decide, the team at dollars curtains + blinds provide fantastic advice and have a large range of window furnishing to sample and choose from.
How do you find inspiration?
For me as a designer, I tend to do my best to find inspiration in the site the house will be located and in the wants/ needs of my clients. If you’re feeling lost, the internet is full of amazing websites and social media posts for both architecture and interiors. This is particularly useful for those trying to put together mood boards to convey their ideas to designers and trades.
“Trudie from dc+b Fyshwick was approachable and provided her feedback and expertise without being overbearing. The installation team were also prompt and professional!”
— Jake Freebody